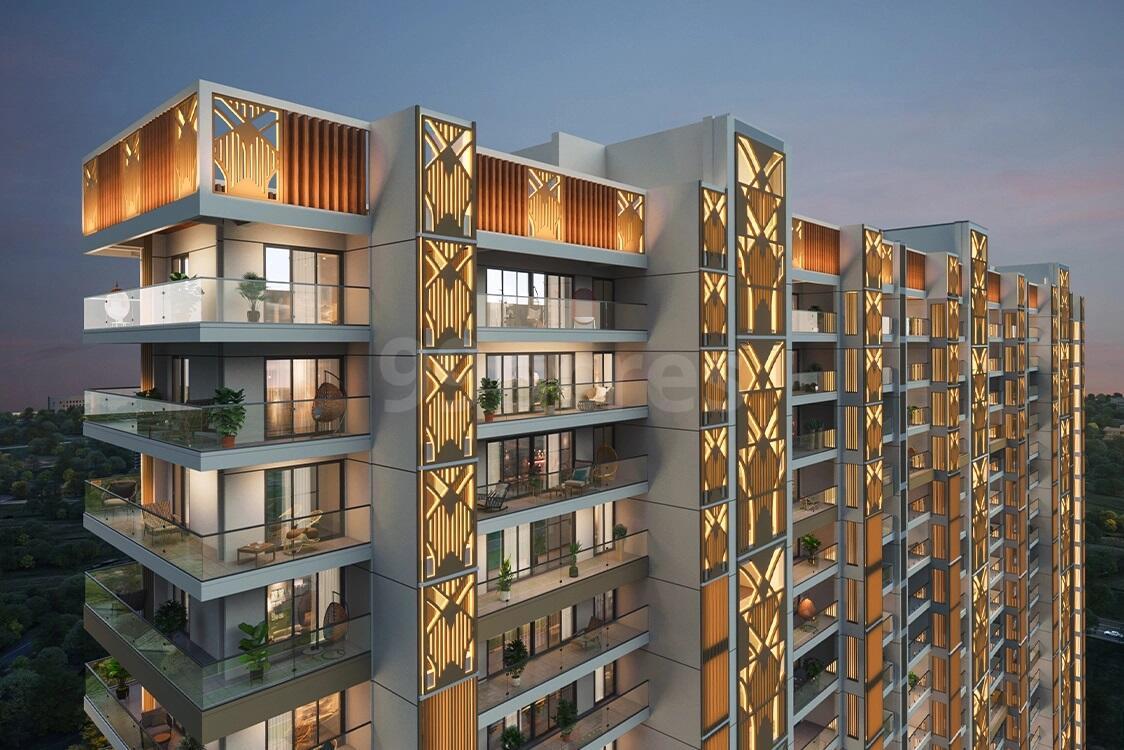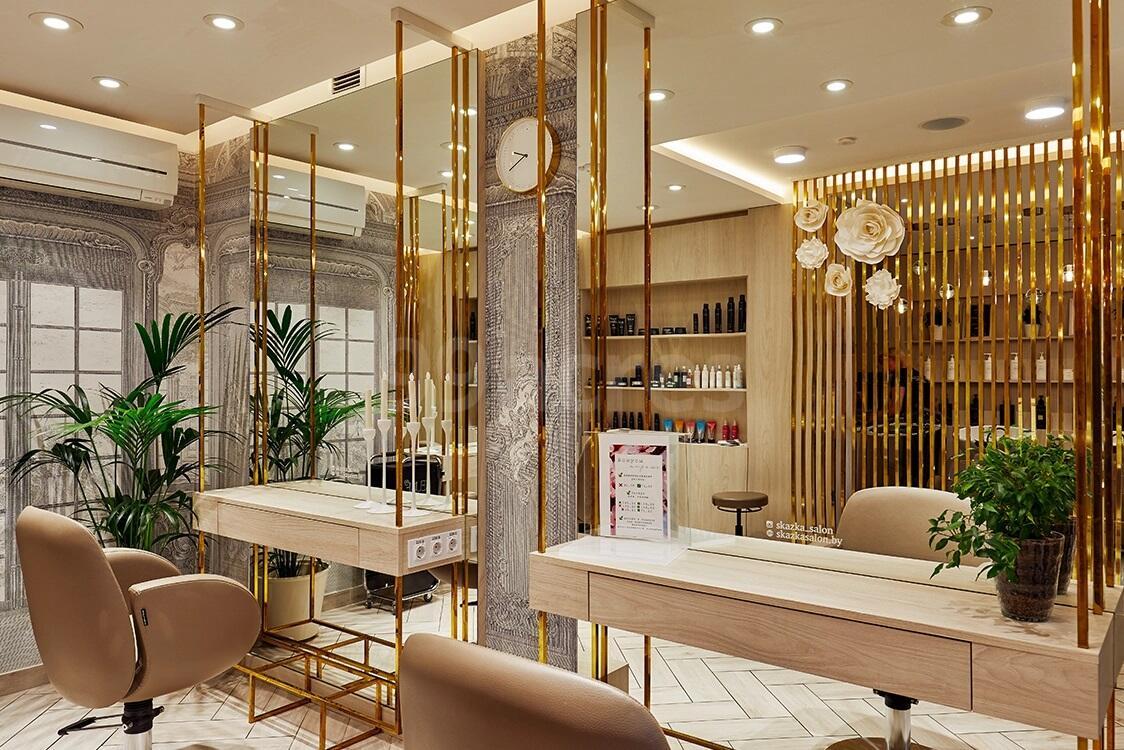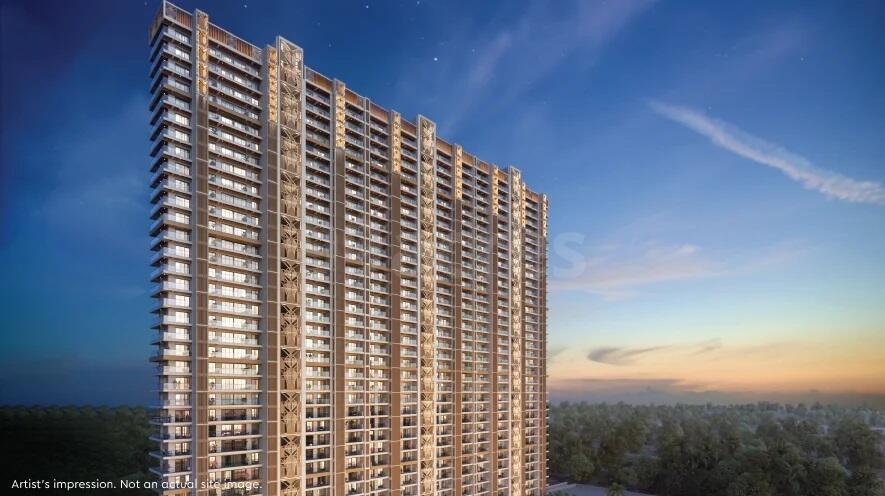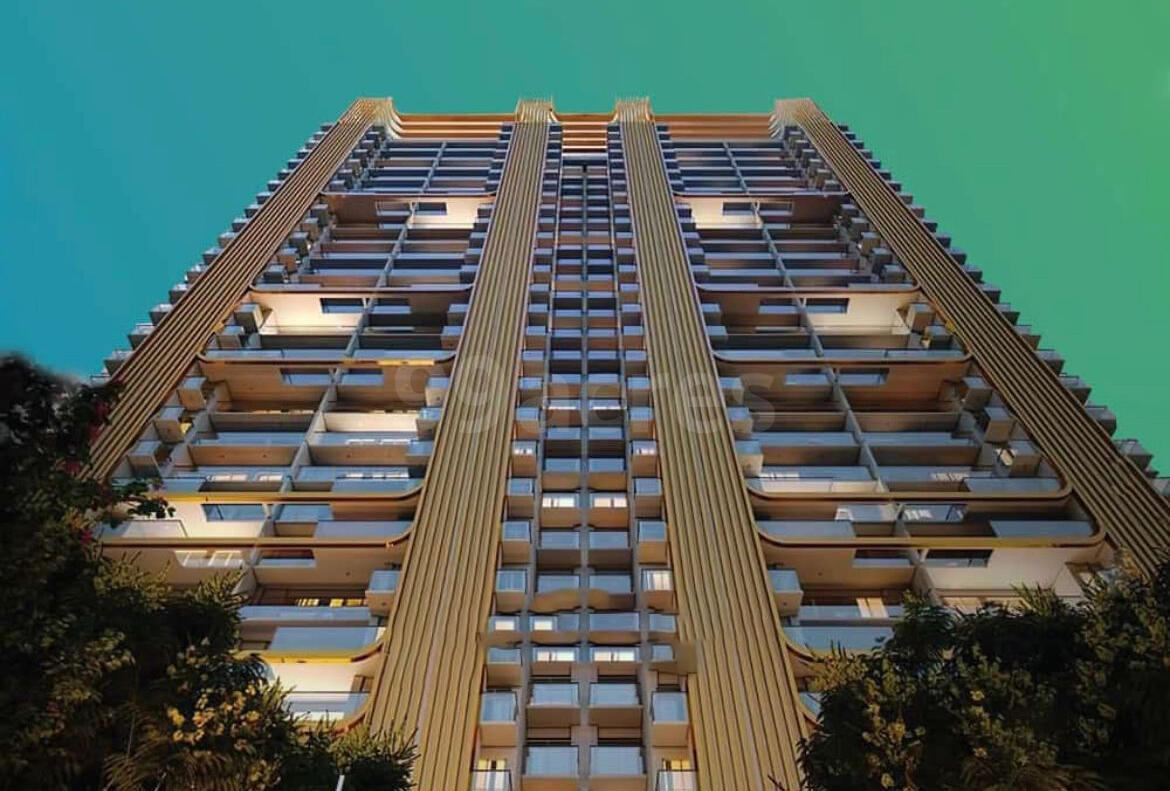M3M Antalya is a visionary residential project by M3M Developers, situated in the bustling Sector 79 of Gurgaon. This project is a harmonious blend of sophistication, contemporary design, and world-class amenities, setting new benchmarks for luxurious living. Residents of M3M Antalya can indulge in a host of state-of-the-art amenities, including lush green spaces, recreational areas, fitness centers, and more. The project is not just a collection of homes; it is a thoughtfully curated lifestyle that caters to the diverse needs and aspirations of its discerning residents.







